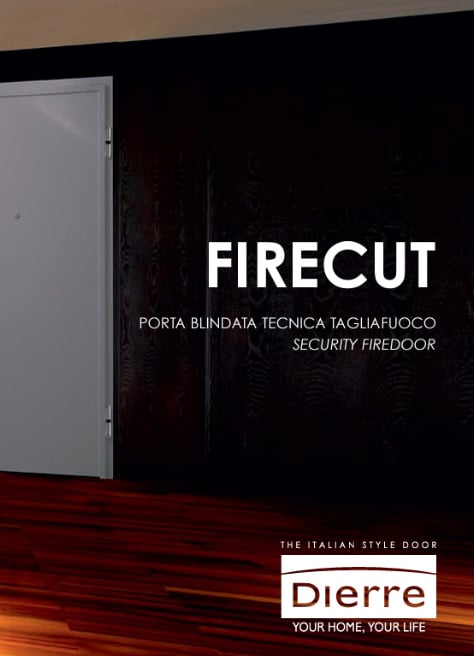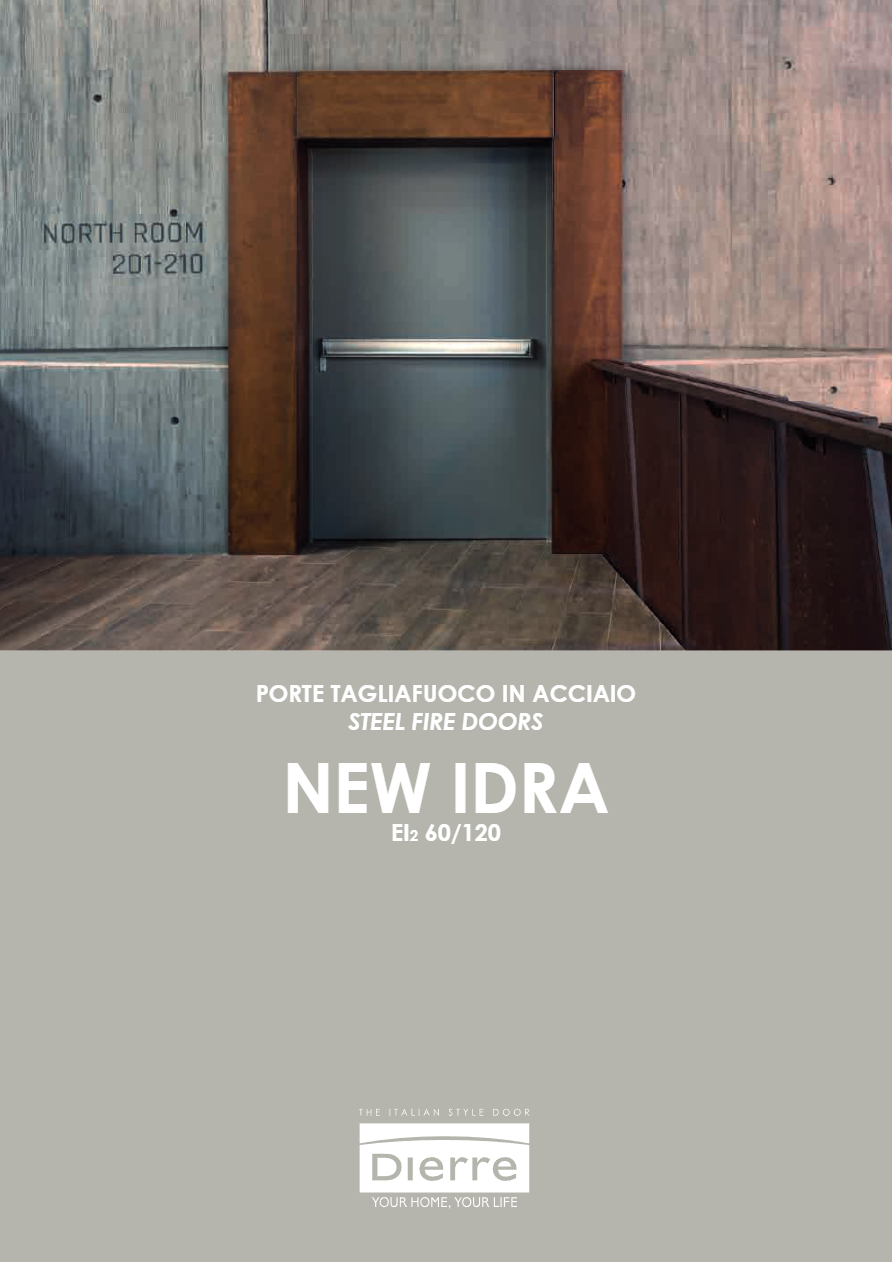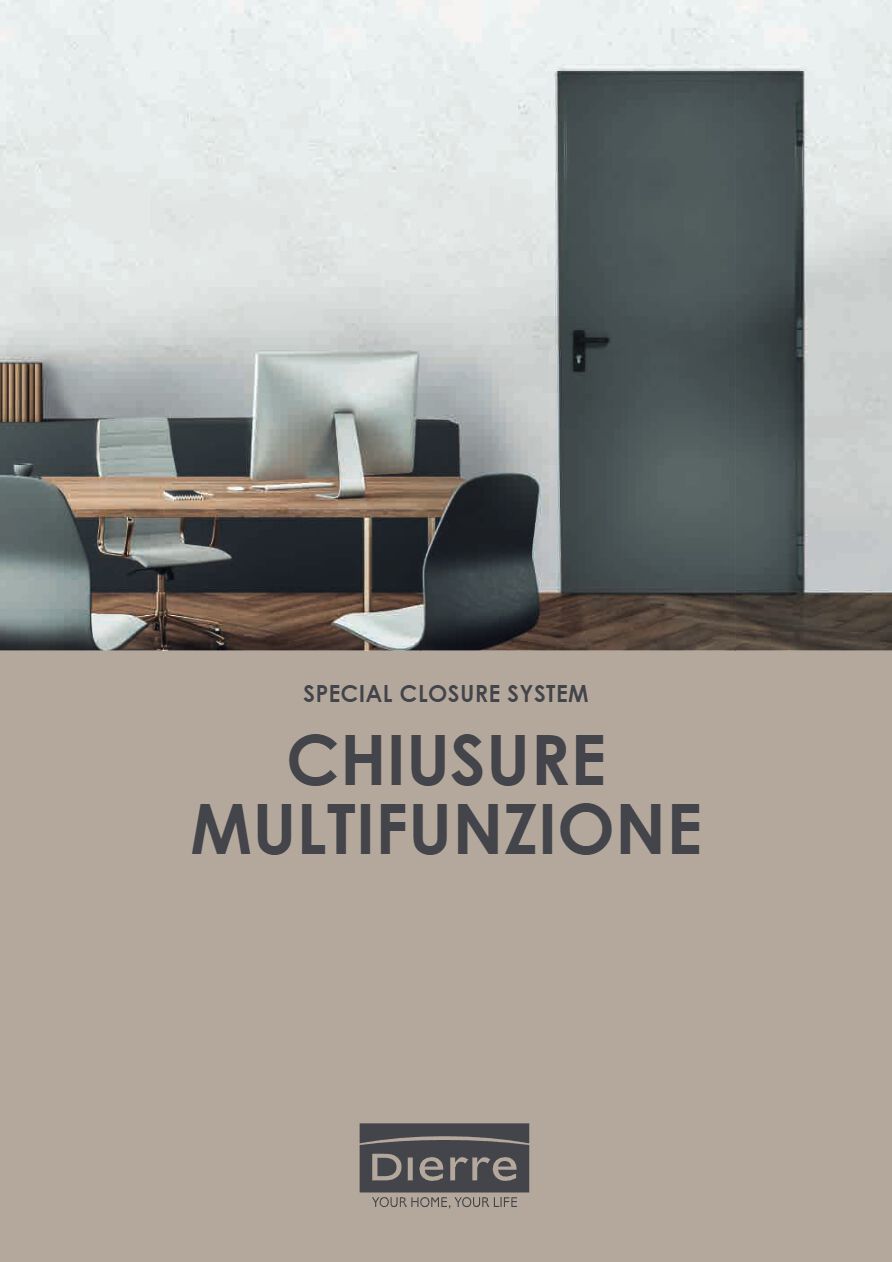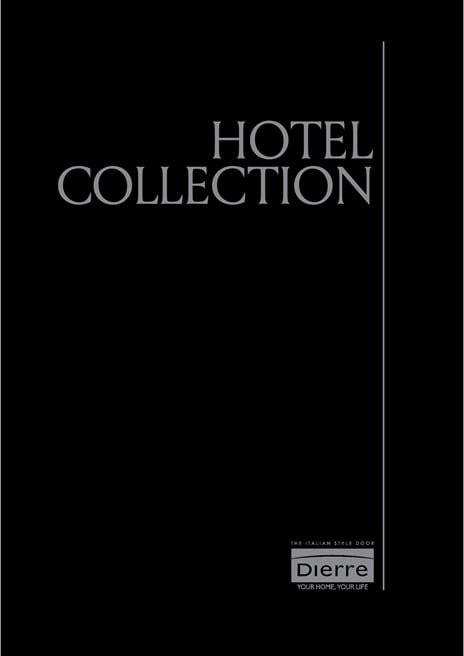




Door with fire resistance approval according to EN 1634, certified in various Member States of the European area. Standard accessories and technical characteristics as from our production.
FIXED COMPONENTS: horizontal guide, fixed to the wall by means of bolt-in suspension brackets flames and dual rail profile with 2 carriages, each with 2 wheels, as widths and heights vary, additional sliding carriages are provided, guide overhang from wall 230 mm. Head side, box fixed to the wall by means of metal blocks, equipped with a female strike for flames that encloses the weights connected to the wing by means of a steel cable for self-closure of the wing. End side, fixed labyrinth for flames fixed to the wall by means of metal blocks, coupled with mobile labyrinth screwed on the end side of the wing, ensures the sealing of the flames with the door closed. Lower floor guide, floor fixed roller outside passage with guide sliding formed on the lower side of the sliding door. All fixed elements are galvanized and painted with epoxy polyester powder, light ivory color similar to RAL 9010.
SLIDING COMPONENTS: Sliding door, suspended from the guide through the sliding carriages composed by 2 or more modules as the width increases. The modules are coupled with a screwed male/female system, the module on the head side is provided with recessed handles, the module on the end side is equipped with that ensures the sealing of the flames mobile labyrinth. The modules are made of galvanised and prepainted sheet steel, light ivory similar to RAL 9010 with protective film to be removed once the fitting operation is complete, high density insulation. Leaf thickness 80 mm, space between the door and the wall 75 mm. Right opening with horizontal sliding to the right, left opening with horizontal sliding to the left.

















